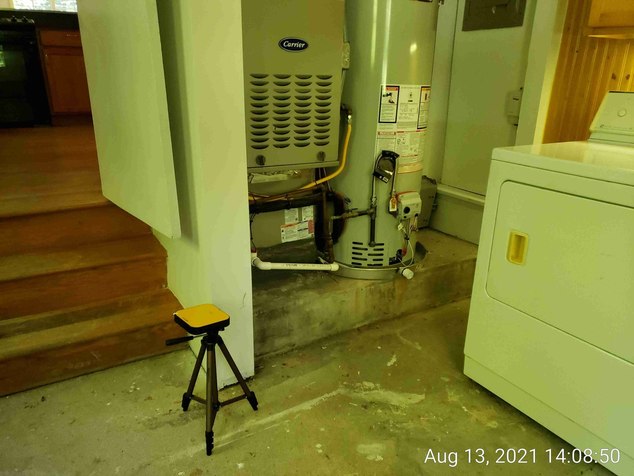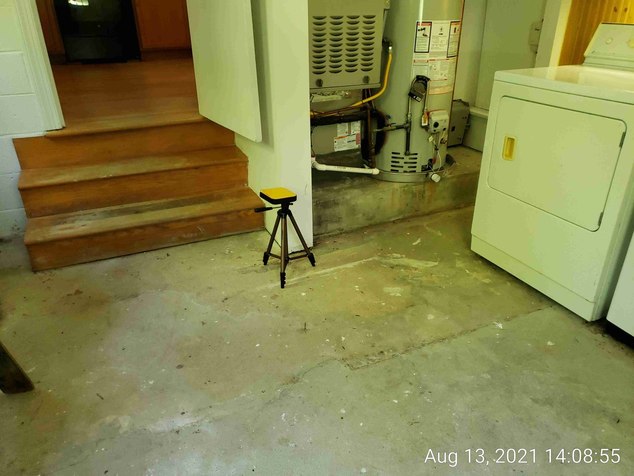-
 Wally Dorsey Jr
33May I burden this group with an opinion on whether this radon monitor placement location meets ANSI/AARST Protocols or the older EPA Protocols?
Wally Dorsey Jr
33May I burden this group with an opinion on whether this radon monitor placement location meets ANSI/AARST Protocols or the older EPA Protocols?
Thanks very much in advance,
Wally Dorsey

-
 Dawn Oggier
4We need more pictures to see the whole area. From the limited information noted it may be acceptable because it “can be live able” however, not ideal as there are two factors immediately viewable that could alter a representative test, furnace and stack effect. It is too close to equipment and in the path of potential stack effect occurrence. The whole idea of testing is to get a true representative sample without interference of building mechanics, environmental factors, etc. Other experts may disagree, but I would not test in this location as t would not provide an accurate result because of visual variables that could effect it.
Dawn Oggier
4We need more pictures to see the whole area. From the limited information noted it may be acceptable because it “can be live able” however, not ideal as there are two factors immediately viewable that could alter a representative test, furnace and stack effect. It is too close to equipment and in the path of potential stack effect occurrence. The whole idea of testing is to get a true representative sample without interference of building mechanics, environmental factors, etc. Other experts may disagree, but I would not test in this location as t would not provide an accurate result because of visual variables that could effect it. -
 ReveAnn Ellrott
13I would need more context. Is this the garage or converted garage space? In the past year we have found a growing number of incidents of clients expanding into previously unoccupied spaces for working or schooling remotely. In these cases we test the home according to protocol and place an additional test in the space they are working or planning to work in. Many of these samples have come back elevated. This sample is handled in a separate discussion in the report as how to minimize their exposure temporarily to protect their health and what mitigation steps should be taken if they plan to permanently convert the space to occupied space.
ReveAnn Ellrott
13I would need more context. Is this the garage or converted garage space? In the past year we have found a growing number of incidents of clients expanding into previously unoccupied spaces for working or schooling remotely. In these cases we test the home according to protocol and place an additional test in the space they are working or planning to work in. Many of these samples have come back elevated. This sample is handled in a separate discussion in the report as how to minimize their exposure temporarily to protect their health and what mitigation steps should be taken if they plan to permanently convert the space to occupied space. -
 Wally Dorsey Jr
33The location is a laundry room with minimal livability. It is the lowest level of the home.
Wally Dorsey Jr
33The location is a laundry room with minimal livability. It is the lowest level of the home.
There is also the main body of the house, about 1,200 sq ft, on a crawl space foundation with no testing devices placed.
This pic is a little wider perspective from the farthest corner of the room from the device.

-
 ReveAnn Ellrott
13I would recommend the home be resampled in a occupied room over the crawl space. The presence of the mechanical equipment and laundry does not make this a suitable test location. Nor do you have a sample over the crawl space foundation.
ReveAnn Ellrott
13I would recommend the home be resampled in a occupied room over the crawl space. The presence of the mechanical equipment and laundry does not make this a suitable test location. Nor do you have a sample over the crawl space foundation. -
 Wally Dorsey Jr
33Thanks for the professional opinions on this placement. This test was done by a home inspector, not a radon professional.
Wally Dorsey Jr
33Thanks for the professional opinions on this placement. This test was done by a home inspector, not a radon professional.
The location was contested by the inspector as appropriate, I figured an unbiased observation, by radon professionals should suffice to educate the inspector.
Thanks again,
Wally -
 Fran West
1I would not test in this laundry room or near the heater/water heater. The furnace/AC unit could pull air to the return air system and the water heater could cause stack effect with the burner so close, Also the dryer will pull air to it as well. I would also extend my tripod up to get closer to the breathing zone, Im not sure that tripod is 20 inches above the floor looking at the steps it may be just 20 inches or slightly less. I would agree that this test should be done in the livable space over the crawl., especially if this laundry room is not livable or could never be a livable space.
Fran West
1I would not test in this laundry room or near the heater/water heater. The furnace/AC unit could pull air to the return air system and the water heater could cause stack effect with the burner so close, Also the dryer will pull air to it as well. I would also extend my tripod up to get closer to the breathing zone, Im not sure that tripod is 20 inches above the floor looking at the steps it may be just 20 inches or slightly less. I would agree that this test should be done in the livable space over the crawl., especially if this laundry room is not livable or could never be a livable space.
Review section 3.3 of the AARST Protocols for Testing. -
 ReveAnn Ellrott
13We quote 1 sample every 1,500 sq ft of foundation and place a minimum of 2 monitors per house. We have found most homes will have at least 2 separate foundations or an addition or change in airflow pattern. After the base price there is a set fee for each additional monitor needed. If the home has a finished basement, we test two levels, if it has an elevator extending from the basement we test all levels of the home. We use zillow to preview the home for quoting but if we find something quirky during the site visit we add an extra sample n/c.
ReveAnn Ellrott
13We quote 1 sample every 1,500 sq ft of foundation and place a minimum of 2 monitors per house. We have found most homes will have at least 2 separate foundations or an addition or change in airflow pattern. After the base price there is a set fee for each additional monitor needed. If the home has a finished basement, we test two levels, if it has an elevator extending from the basement we test all levels of the home. We use zillow to preview the home for quoting but if we find something quirky during the site visit we add an extra sample n/c. -
 Henri Boyea
110Hi, Wally.
Henri Boyea
110Hi, Wally.
There are two things being addressed here by the commenters: 1) Is this an optimal test location? and, 2) your original question: does this violate Protocols/Standards?
The answer to the first is obvious: it is not a good, representative test location, but that does not mean it violates Protocols/Standards. I always encourage testing each foundation area, but can not say an Inspector who tests in the basement, but not above the adjoining slab or crawlspace is in violation of Standards.
I say this is not a technically valid test placement either, because I don't think the monitor is 20" off the ground, it is in an area of high air velocity if/when any of the appliances are running, and MAH_2019 specifically mentions not testing in laundry rooms that are "isolated from large open areas by partitions". One could also argue the monitor is placed in a n area where it might be easily disturbed, as it is right in a walkway. -
 Kevin M Stewart
97Lots of great comments here. It almost looks as if the device had been deliberately placed in an area to maximize(!?) the potential for interference (multiple appliances designed to produce air movement; likely pressure differential across doorway providing pathway for draft; unit in walking path). And there seems to be reason for concern whether this room should even be used as the testing location.
Kevin M Stewart
97Lots of great comments here. It almost looks as if the device had been deliberately placed in an area to maximize(!?) the potential for interference (multiple appliances designed to produce air movement; likely pressure differential across doorway providing pathway for draft; unit in walking path). And there seems to be reason for concern whether this room should even be used as the testing location.
It appears there's unanimity on this thread that this device placement is clearly far from optimal, but the proper way to answer Wally's question "whether this radon monitor placement location meets ... Protocols" is simply to go through the applicable protocol(s) and compare this placement point-by-point. It either meets the standard or it doesn't. If it doesn't, it should be a straightforward matter to identify the point(s) where this placement fails.
I think that the ANSI-AARST MAH is written quite clearly, but as always, if there is any respect in which such an evaluation against that standard reveals any ambiguity in the language, please bring it to the reviewers' attention: https://standards.aarst.org/public-review/
Welcome to the Radon ListServ!
Join Radon ListServ Categories that pique your interests and area of expertise.
- Terms of Service
- Useful Hints and Tips
- Sign In
- © 2026 Radon ListServ









